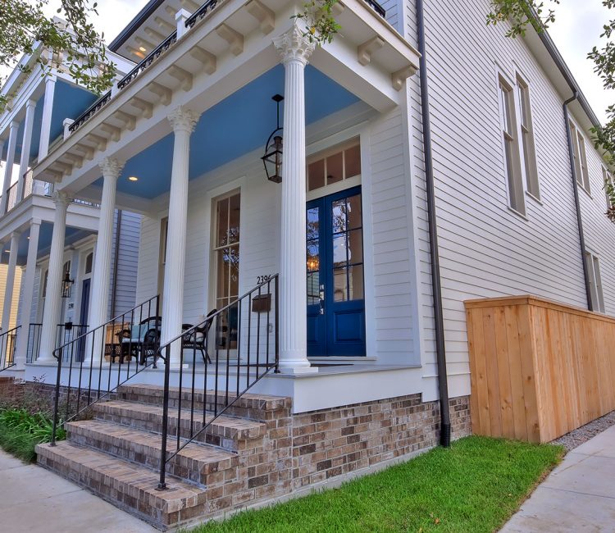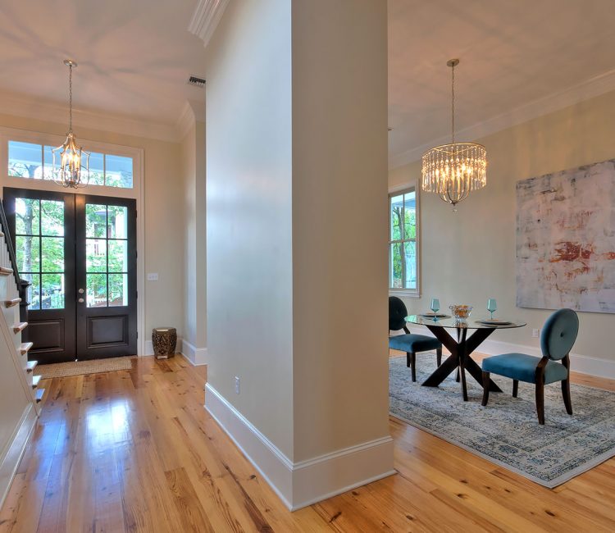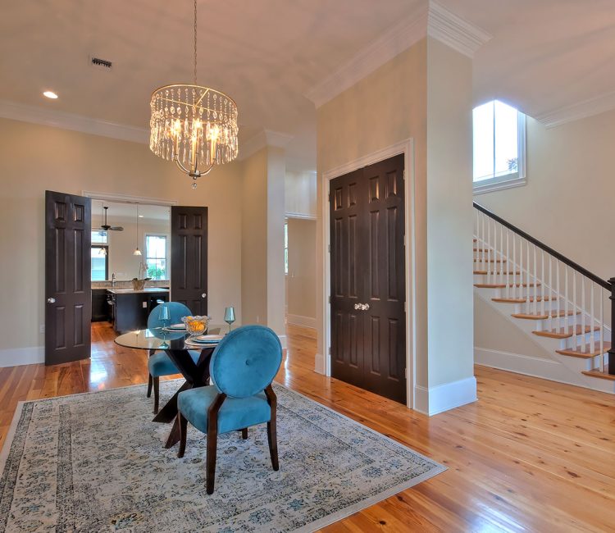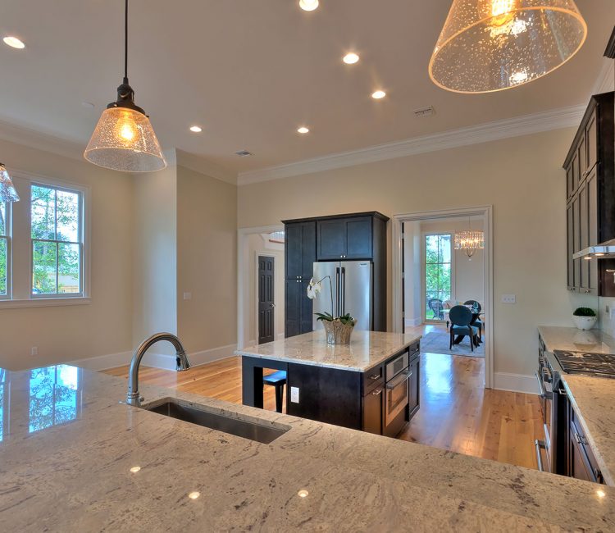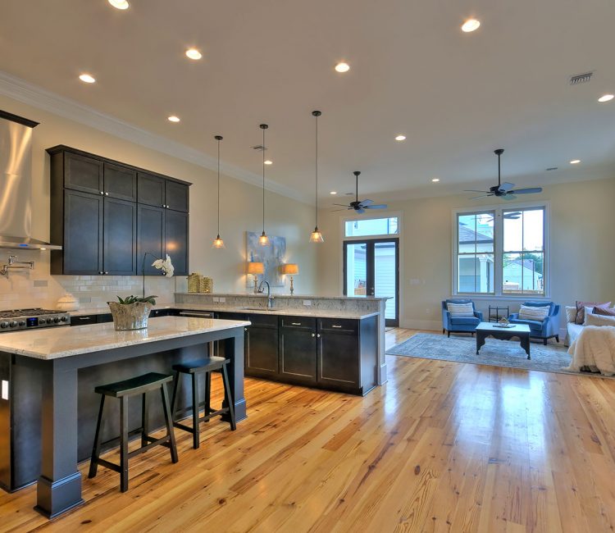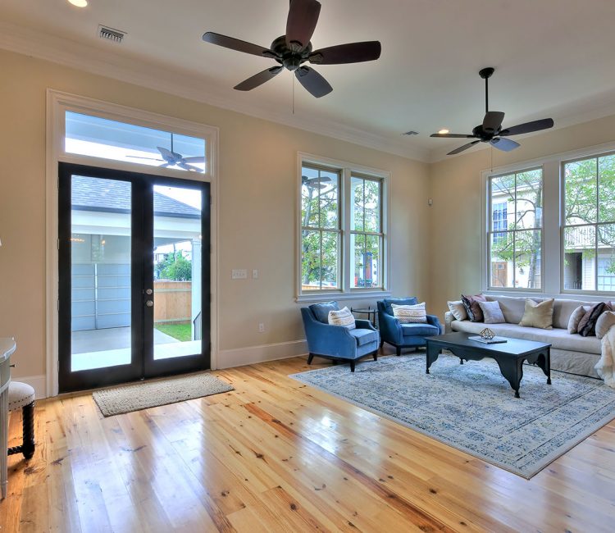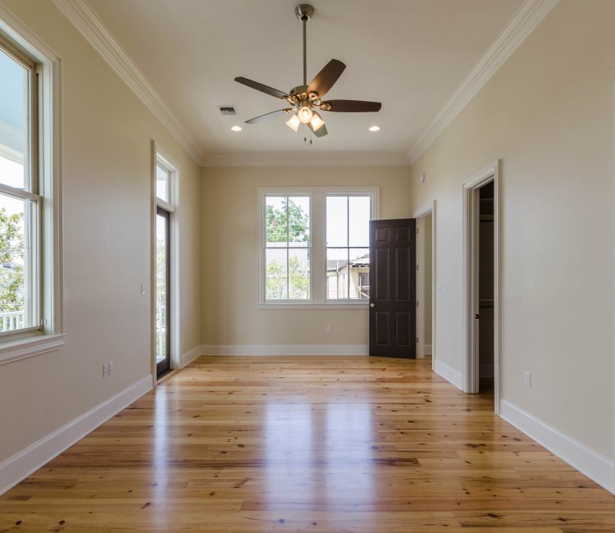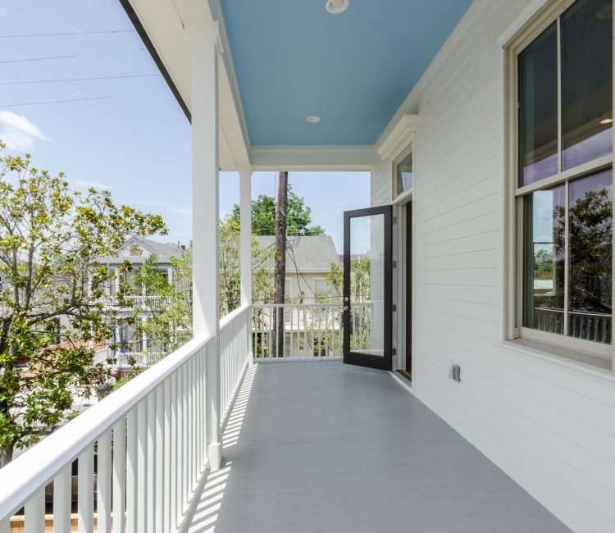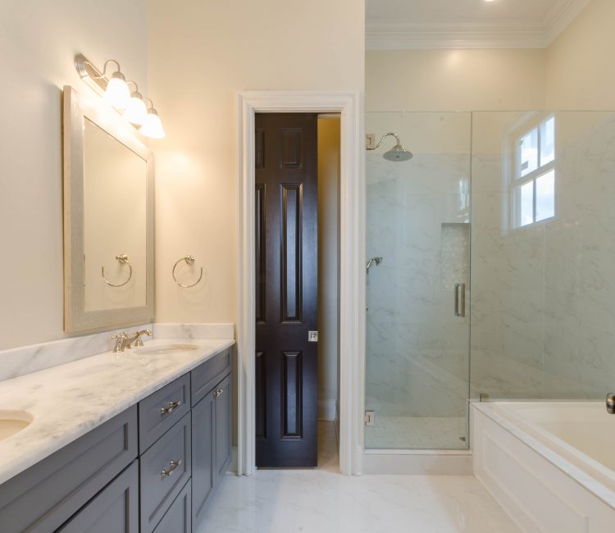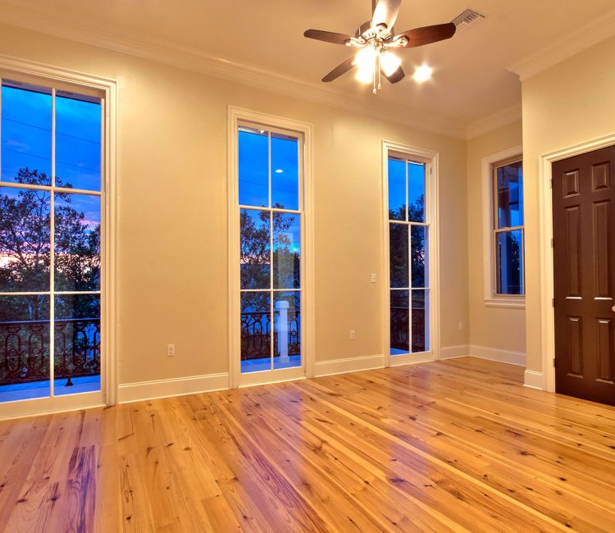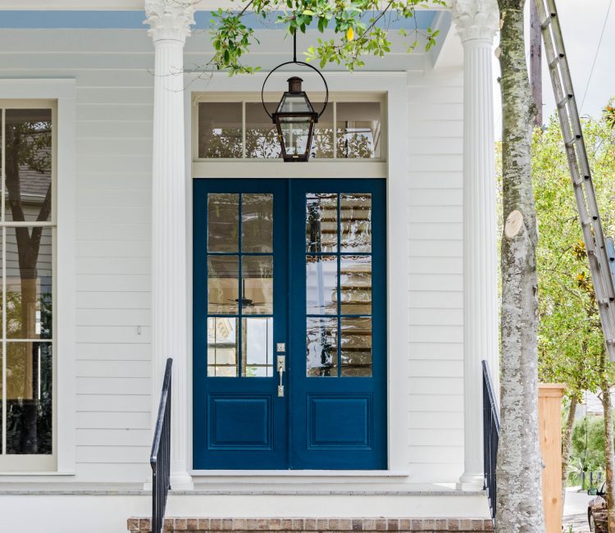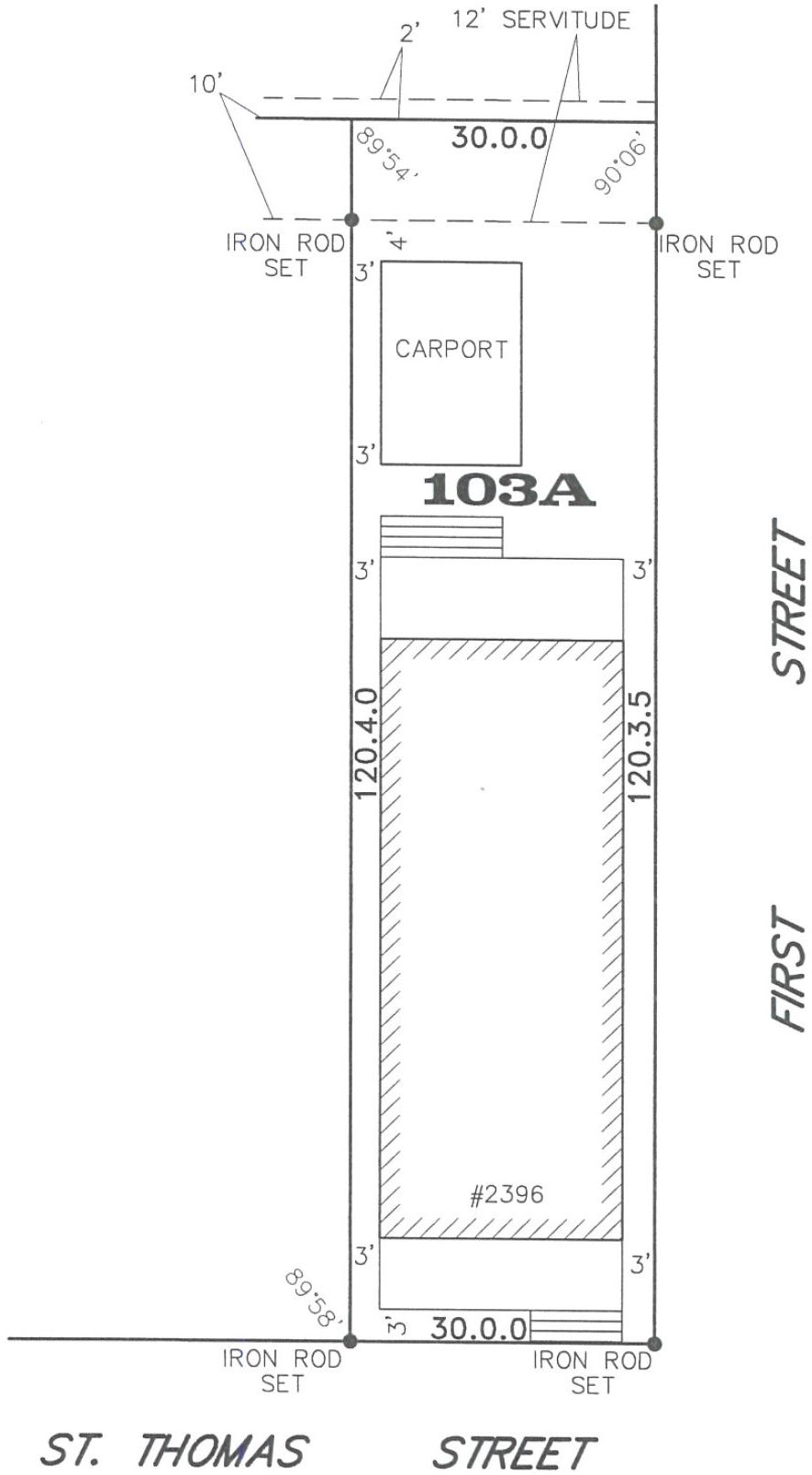The Esplanade
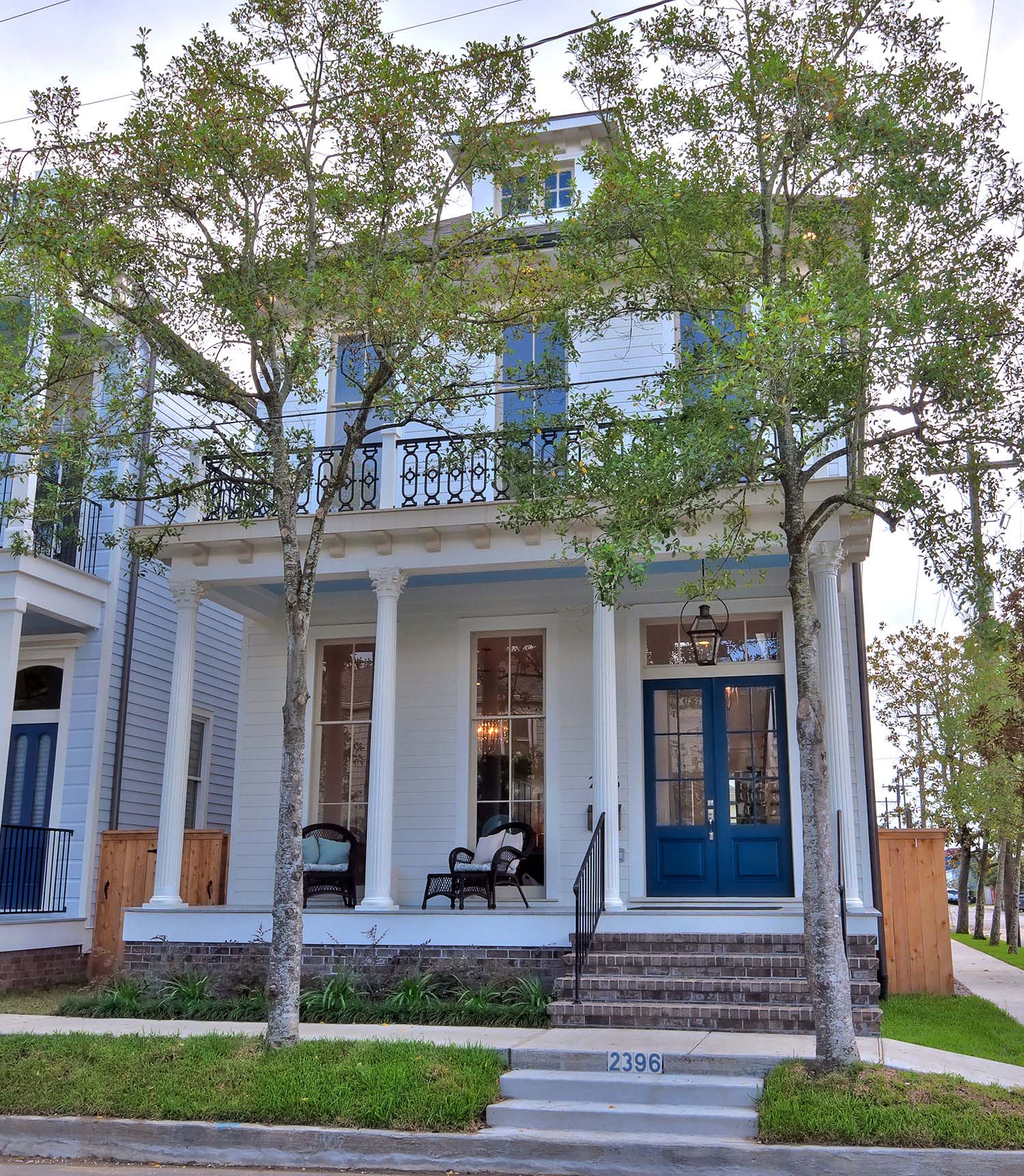
SOLD!
At lot 103A, we’ve built a full luxury version of “The Esplanade” house plan.
- 3 Bedrooms, 3 Bathrooms
- 2,792 sqft interior, 3,498 sqft total
- Detached 280 sqft Carport with rear servitude access
- Spectacular Views
- Floor to Ceiling Windows
- Historic Grade Exterior
- High End Finishes
- Heart Pine Floors
- Custom, Lifetime Gas Lighting by Bevolo®
House Plans
First Floor
Designed by architect Keith Marrero

