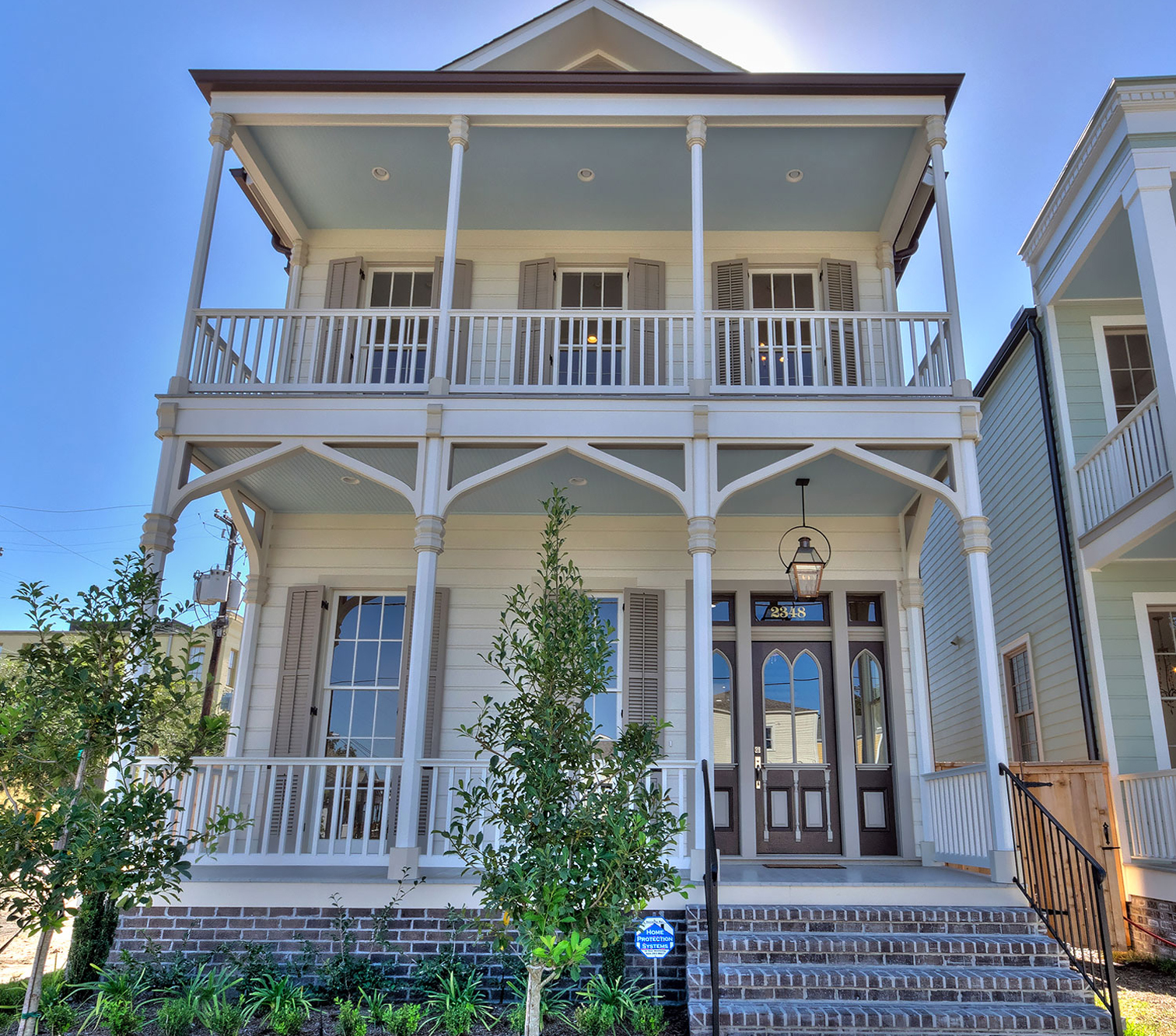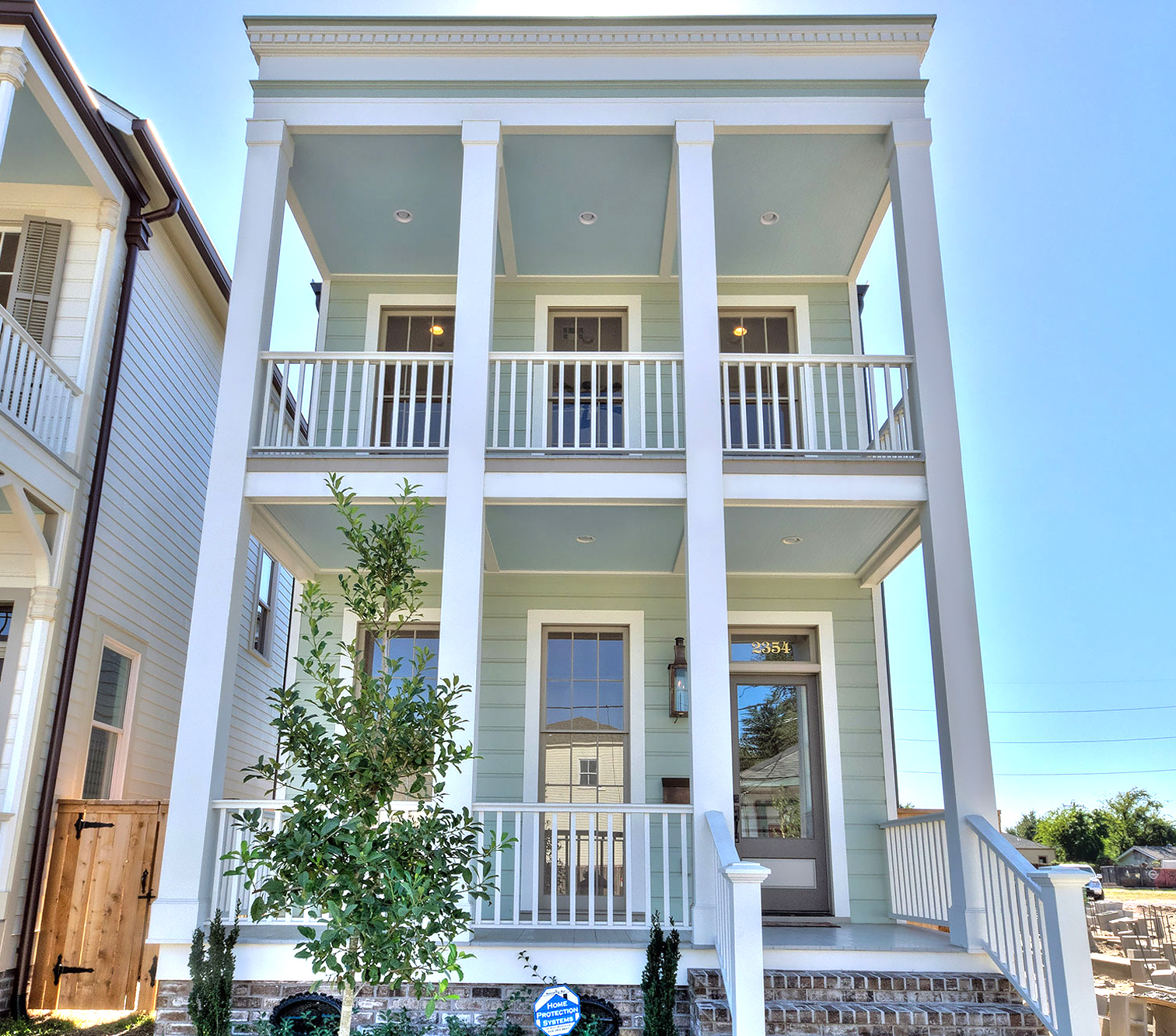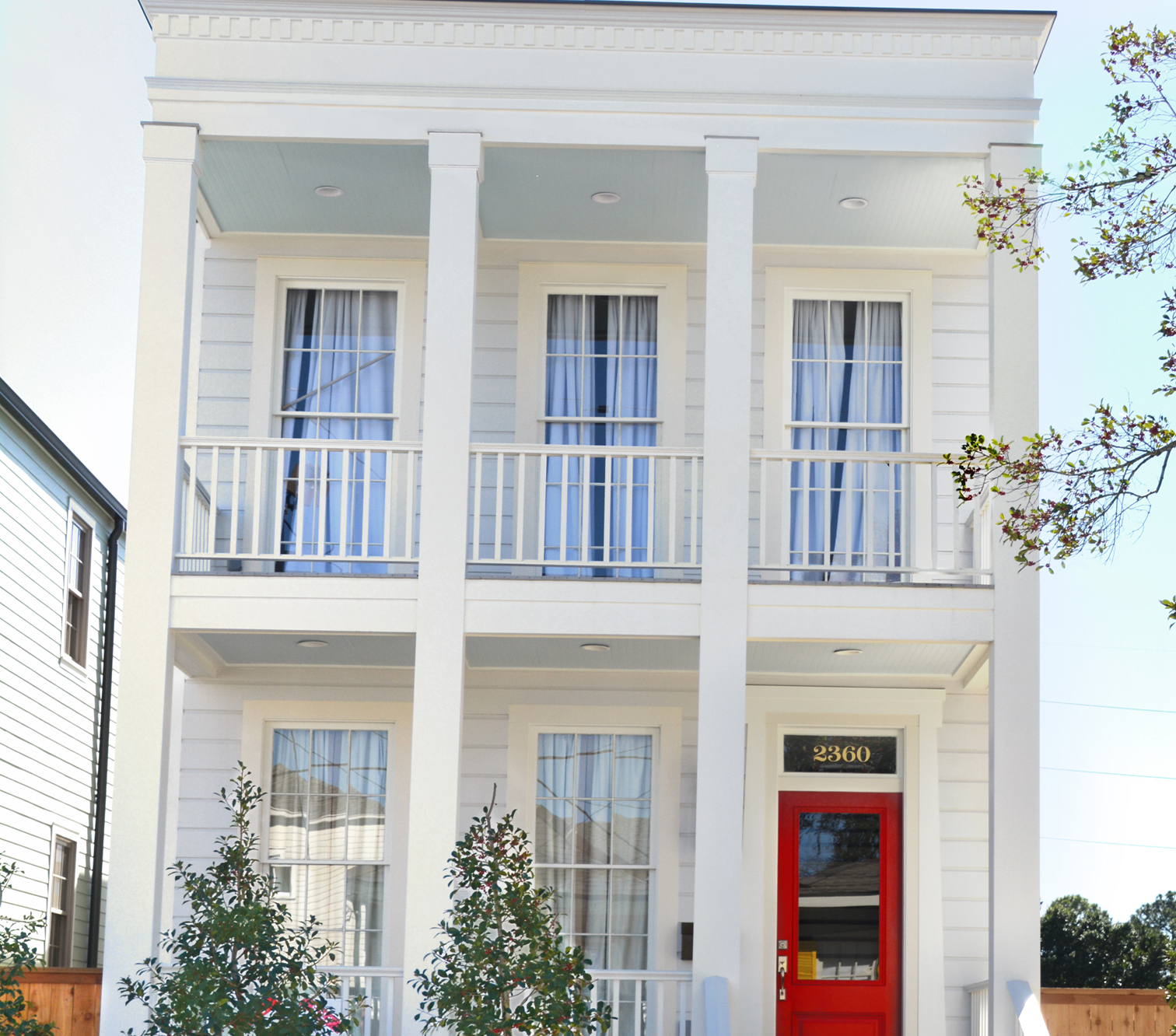HDLC-Approved House Plans
All of our house designs are based on existing historic New Orleans homes, and approved by the Historic District Landmarks Commission. Images are for reference only! If you are interesting in purchasing similar plans please contact the architects and information provided below.
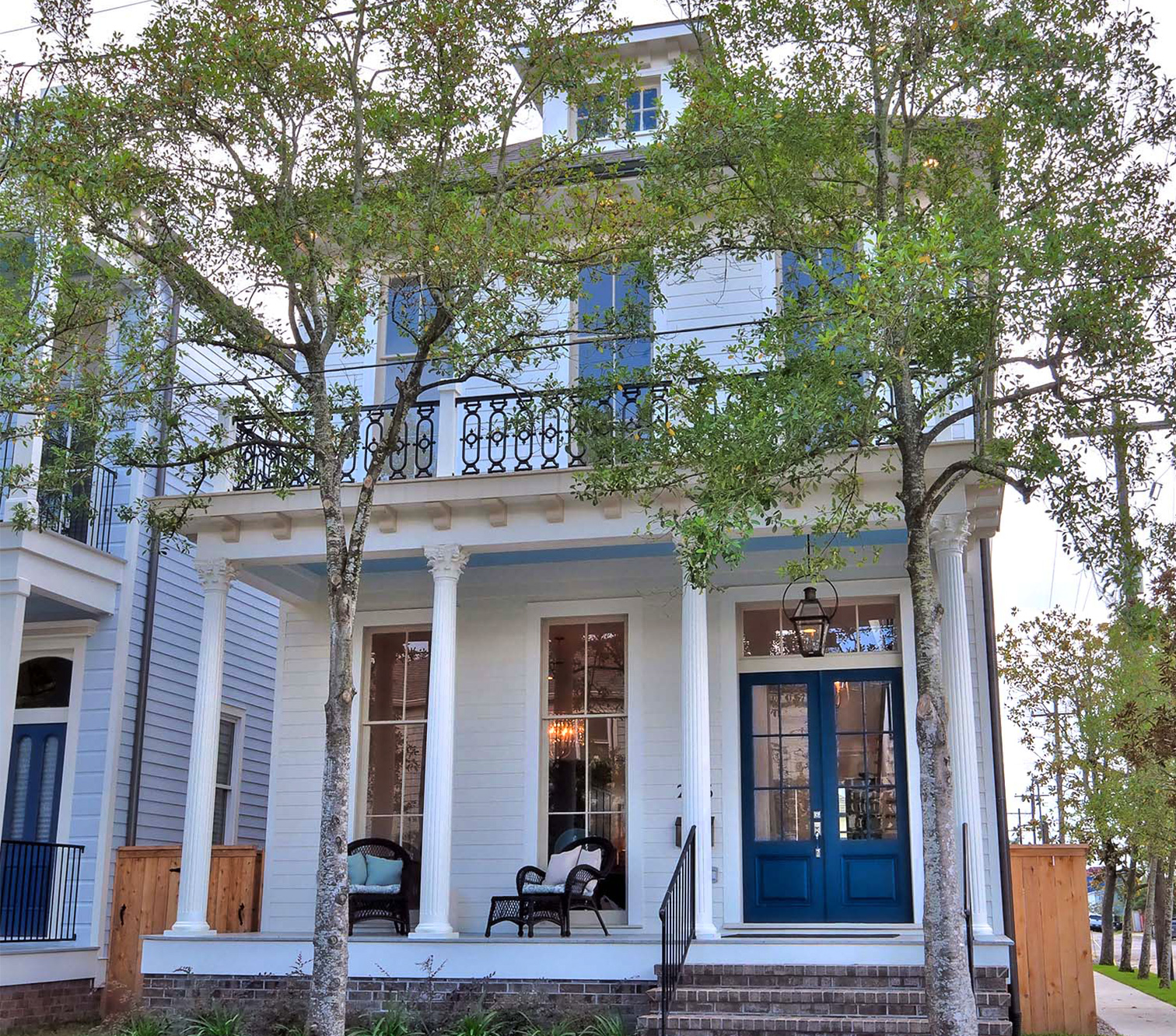
The Esplanade
3 bedrooms, 2.5 bath – 2,792 sqft heated and cooled, 706 sqft porches and balconies, 3,498 sqft total
- Spectacular Views
- Floor to Ceiling Windows
- Architectural Historic Grade Exterior
- HDLC Stamped and Approved Plans
- High End Finishes
- Heart Pine Floors
- Detached Garage/Carport
- Off-Street Parking
Designed by Architect Keith Marrero
The Gothic Revival
3 bedrooms, 2.5 bath – 2,352 sqft heated and cooled, 480 sqft porches and balconies, 2,832 sqft total
- Spectacular Views
- Floor to Ceiling Windows
- Architectural Historic Grade Exterior
- HDLC Stamped and Approved Plans
- High End Finishes
- Heart Pine Floors
- Detached Garage/Carport
- Off-Street Parking
Designed by Adamick Architecture
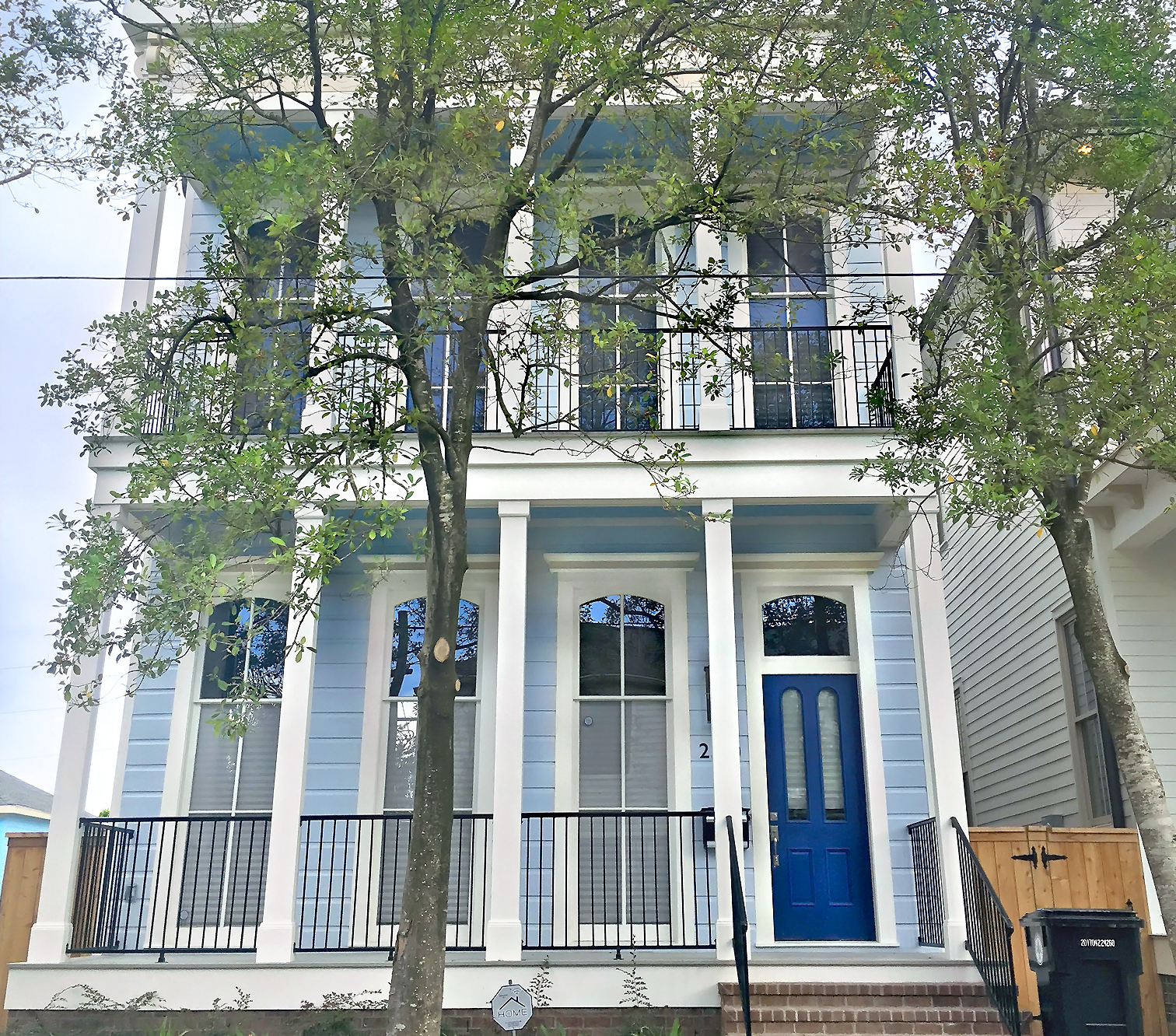
The Corinthian
3 bedrooms, 2.5 bath – 2,352 sqft heated and cooled, 480 sqft porches and balconies, 2,832 sqft total
- Spectacular Views
- Floor to Ceiling Windows
- Architectural Historic Grade Exterior
- HDLC Stamped and Approved Plans
- High End Finishes
- Heart Pine Floors
- Detached Garage/Carport
- Off-Street Parking
Designed by Adamick Architecture
The Greek Revival
3 bedrooms, 2.5 bath – 2,165 sqft heated and cooled, 380 sqft porches and balconies, 2,545 sqft total
- Spectacular Views
- Floor to Ceiling Windows
- Architectural Historic Grade Exterior
- HDLC Stamped and Approved Plans
- High End Finishes
- Heart Pine Floors
- Detached Garage/Carport
- Off-Street Parking
Designed by Adamick Architecture
The Greek Revival – Deluxe
3 bedrooms, 2.5 bath – 2,241 sqft heated and cooled, 380 sqft porches and balconies, 2,621 sqft total
- Larger guest bedrooms
- Wet room style shower area in the master bath
- Spectacular Views
- Floor to Ceiling Windows
- Architectural Historic Grade Exterior
- HDLC Stamped and Approved Plans
- Pot-filling faucet
- High End Finishes
- Heart Pine Floors
- Detached Garage/Carport
- Off-Street Parking
Designed by Adamick Architecture


